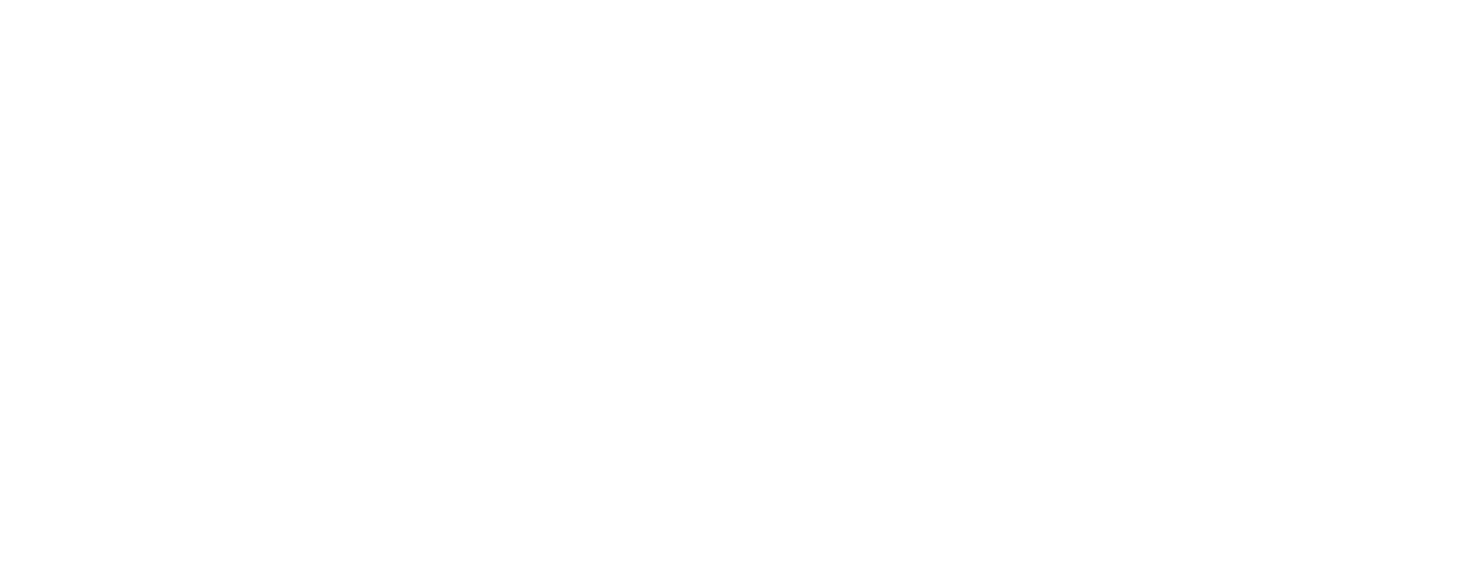Luxury Homes
Sold
13589 Narrows Cove
Fort Wayne, IN 46814
View Map »
Grey Oaks
Take a Tour Online
Description
Quality new construction by Timberlin Homes on 0.5A lot on cul-de-sac in prestigious Grey Oaks. Spacious 1-story home w/ split BR floor plan & 3,390 sq. ft of fin. living space. Full partially fin. daylight LL. 3-bay side loading gar. w/ service staircase to LL. Covered composite deck & stamped concrete patio. Hardwood flrs. Main level features an open floor plan w/ formal DR/optional home office that opens off foyer. Grt room w/ 10 ft beamed ceiling, stone FP flanked by blt-in bookshelves & shiplap accent above mantle, stone accent wall, double doors to covered deck. Kit. w/ walk-in pantry w/ barn door, large center island w/ bkfst. bar, custom painted cabinetry, quartz counter-tops & SS appliances. Kit. leads into a bright & airy bkfst area w/ tray ceiling. Mudroom w/ lockers. Spacious mstr. suite has a wood planked cath. ceiling. Mstr. bath w/ ceramic walk-in shower & custom fitted walk-in closet w/ direct access to laundry room.
Disclaimer: See builder for up-to-date, detailed list of items included. The front elevations are artist renderings and may be different when built.
Features
4,741
Sq Ft
1
Stories
4
Bedrooms
3 Full, 1 Half Bath
Baths
Finished Basement
Foundation
945
Garage Sq Ft
Grey Oaks
Subdivision
#115
Lot
SACS
Schools
© 2026 Timberlin Luxury Homes. All Rights Reserved ®
Privacy Policy • Terms of Use • Site credits: Skagga Inc.
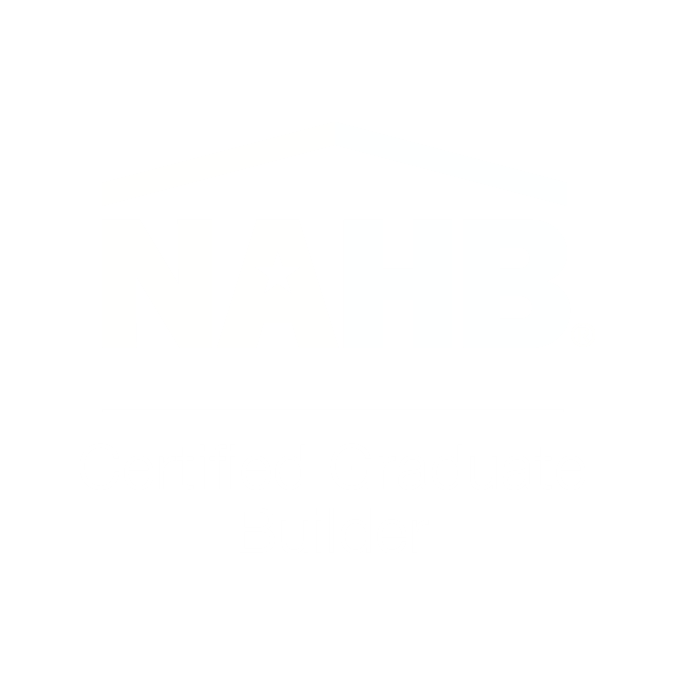 Graduate Master Builder
Graduate Master Builder
 Certified Aging in Place Specialist
Certified Aging in Place Specialist
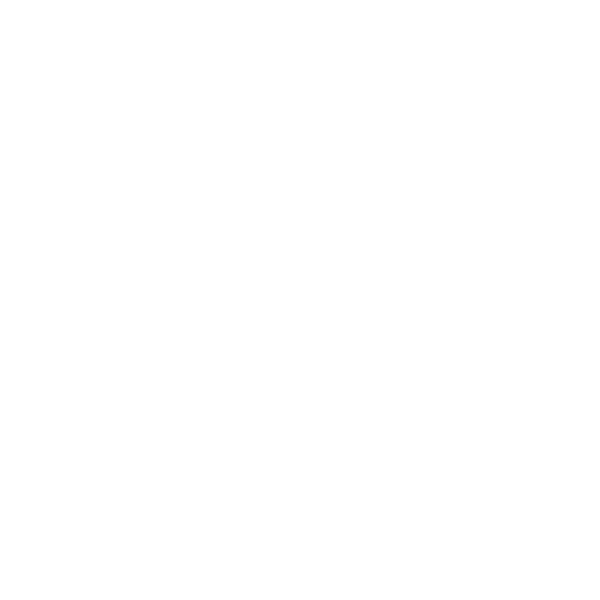 Home Builders Association of Fort Wayne, IN
Home Builders Association of Fort Wayne, IN
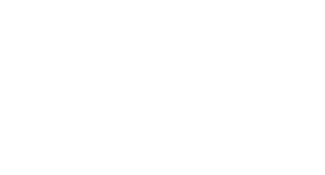 Better Business Bureau Accredited
Equal Housing Opportunity
National Association of Realtors
Greater Fort Wayne Inc.
Better Business Bureau Accredited
Equal Housing Opportunity
National Association of Realtors
Greater Fort Wayne Inc.
 HQ
HQ
 Residental Warranty Company
Residental Warranty Company
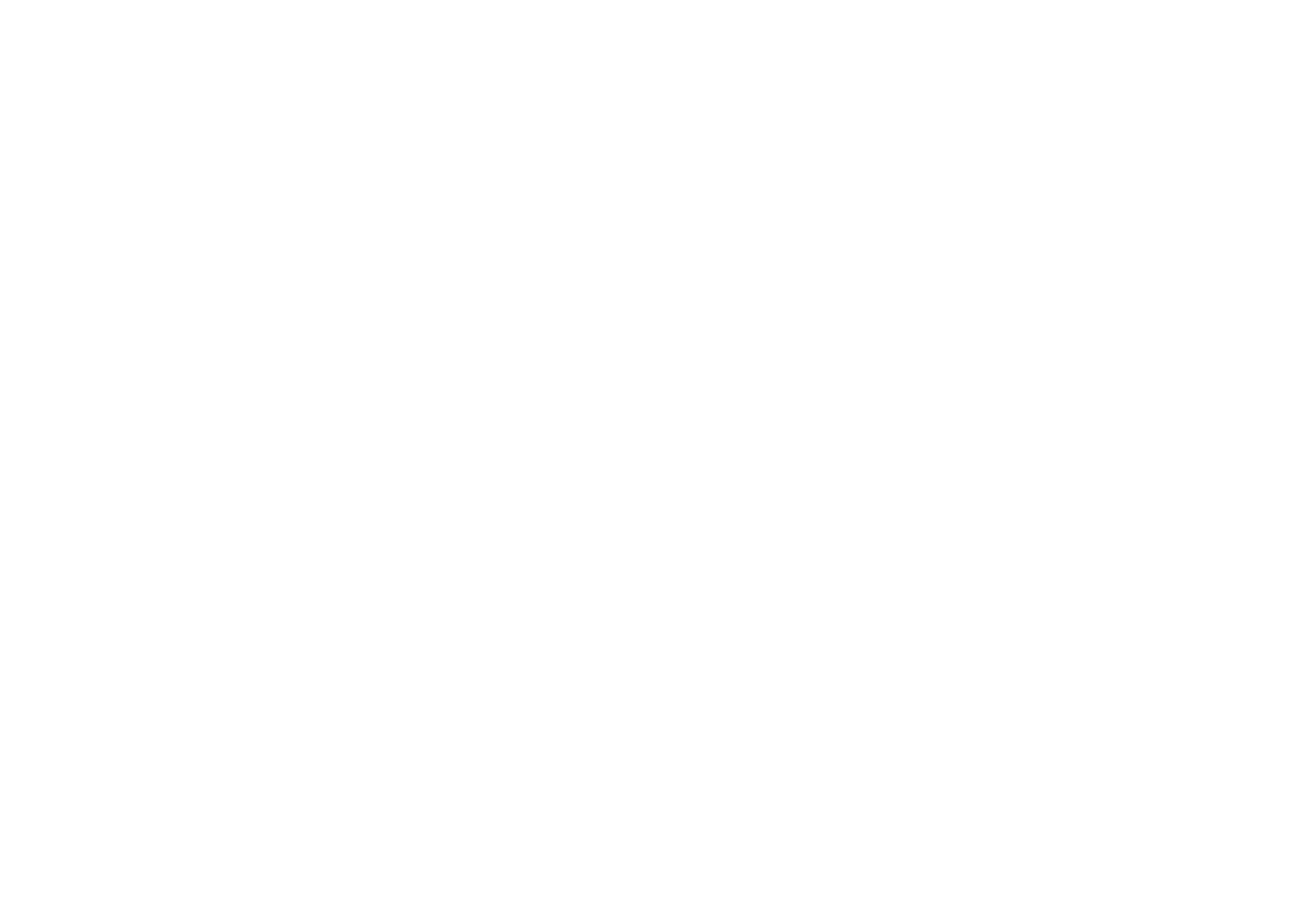 Lead Safe Certified Firm
Lead Safe Certified Firm
 Certified Green Professional
Certified Green Professional
