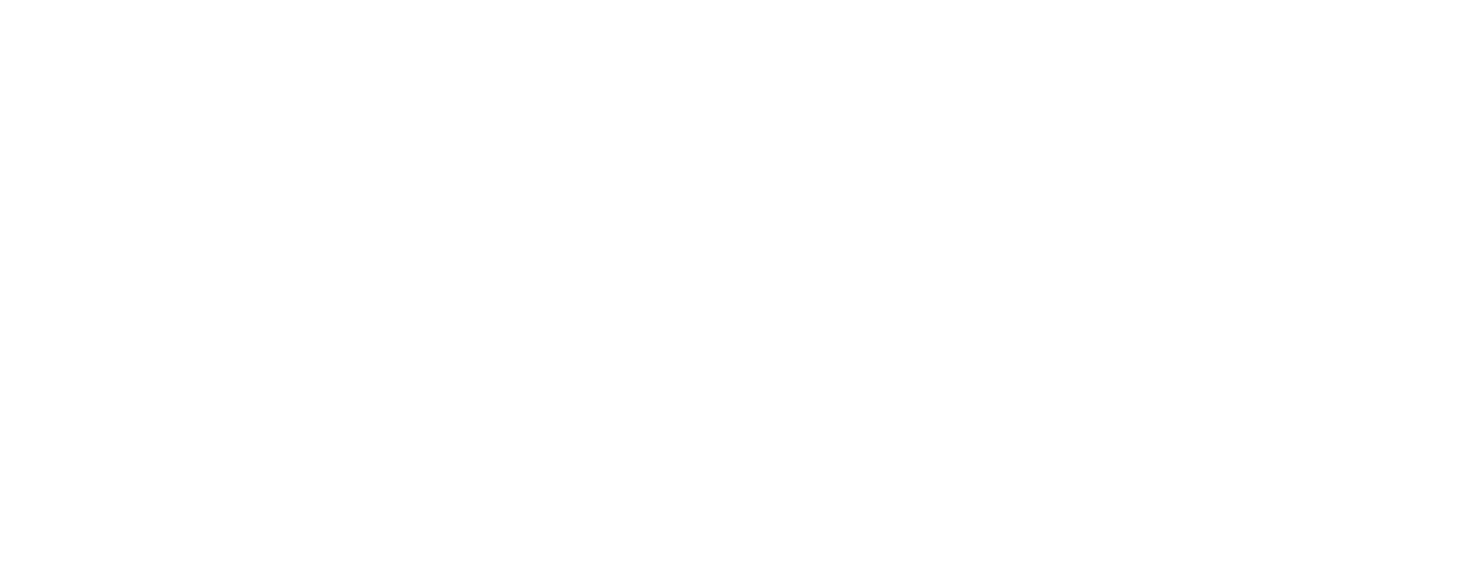Luxury Homes
Sold
6079 Menza Drive
Auburn, IN 46706
View Map »
Silver Leaf
$629,900
Description
Located in beautiful Silver Leaf subdivision (adjacent to Deer Hollow on Tonkel Road). This charming 2 story is reminiscent of an East Coast farmhouse but with a contemporary flair. 4,404 sq ft of finished living space on a full finished daylight Lower Level and 4 car side loading garage. Located on a 1.17 acre estate lot bordering a pond. Outbuildings allowed but some restrictions apply - contact Listing Agent for details. Open floor plan with main level Master Suite and Den/Study. Great Room has 10 Ft beamed ceiling and rustic stone fireplace flanked by built-ins. The cozy Study features a unique cross-beamed ceiling. Dining area has a cathedral ceiling and double french doors opening onto a covered stamped concrete patio. Gourmet Kitchen with white ceiling height custom cabinets, subway tile backsplash and large pantry with barn door accent. Light and bright Master Bedroom has a lofty cathedral ceiling and overlooks the scenic backyard. There are 3 Bedrooms on the Upper Level, all with walk-in closets, one en-suite and 2 with a shared bathroom. Relax in the spacious finished daylight Lower Level which has a 5th en-suite bedroom, ideal for guests. The 30x18 Family Room is plumbed for a wet bar and there is a home theater / optional playroom. Other features include a front and sideyards irrigation system, wiring for security and sound, built in lockers, bookshelves and window seats. Enjoy country living with easy access to city amenities!
Disclaimer: See builder for up-to-date, detailed list of items included. The front elevations are artist renderings and may be different when built.
$629,900
Features
4,404
Sq Ft
1 1/2
Stories
5
Bedrooms
4 full, 1 half
Baths
Basement
Foundation
901
Garage Sq Ft
Silver Leaf
Subdivision
#20
Lot
© 2026 Timberlin Luxury Homes. All Rights Reserved ®
Privacy Policy • Terms of Use • Site credits: Skagga Inc.
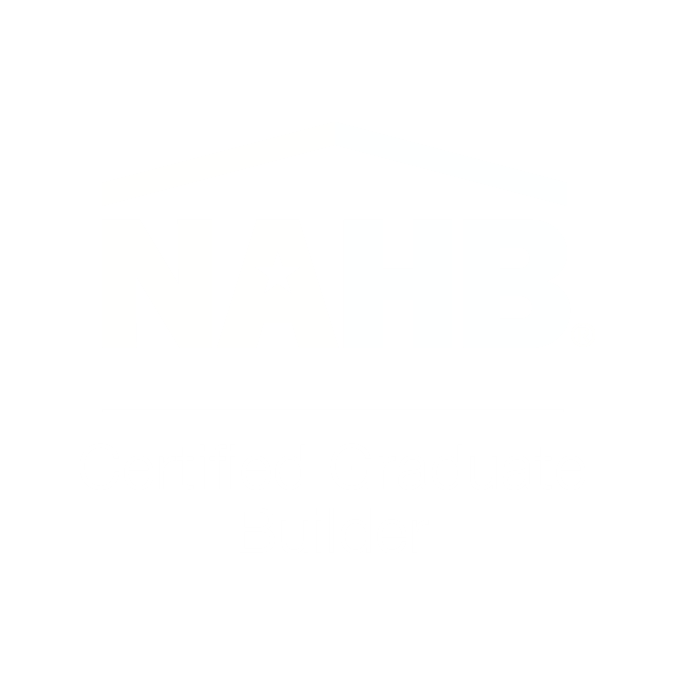 Graduate Master Builder
Graduate Master Builder
 Certified Aging in Place Specialist
Certified Aging in Place Specialist
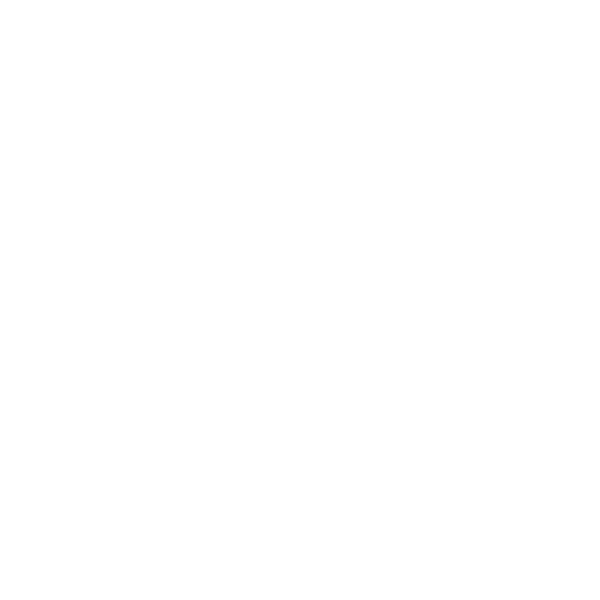 Home Builders Association of Fort Wayne, IN
Home Builders Association of Fort Wayne, IN
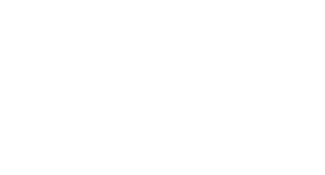 Better Business Bureau Accredited
Equal Housing Opportunity
National Association of Realtors
Greater Fort Wayne Inc.
Better Business Bureau Accredited
Equal Housing Opportunity
National Association of Realtors
Greater Fort Wayne Inc.
 HQ
HQ
 Residental Warranty Company
Residental Warranty Company
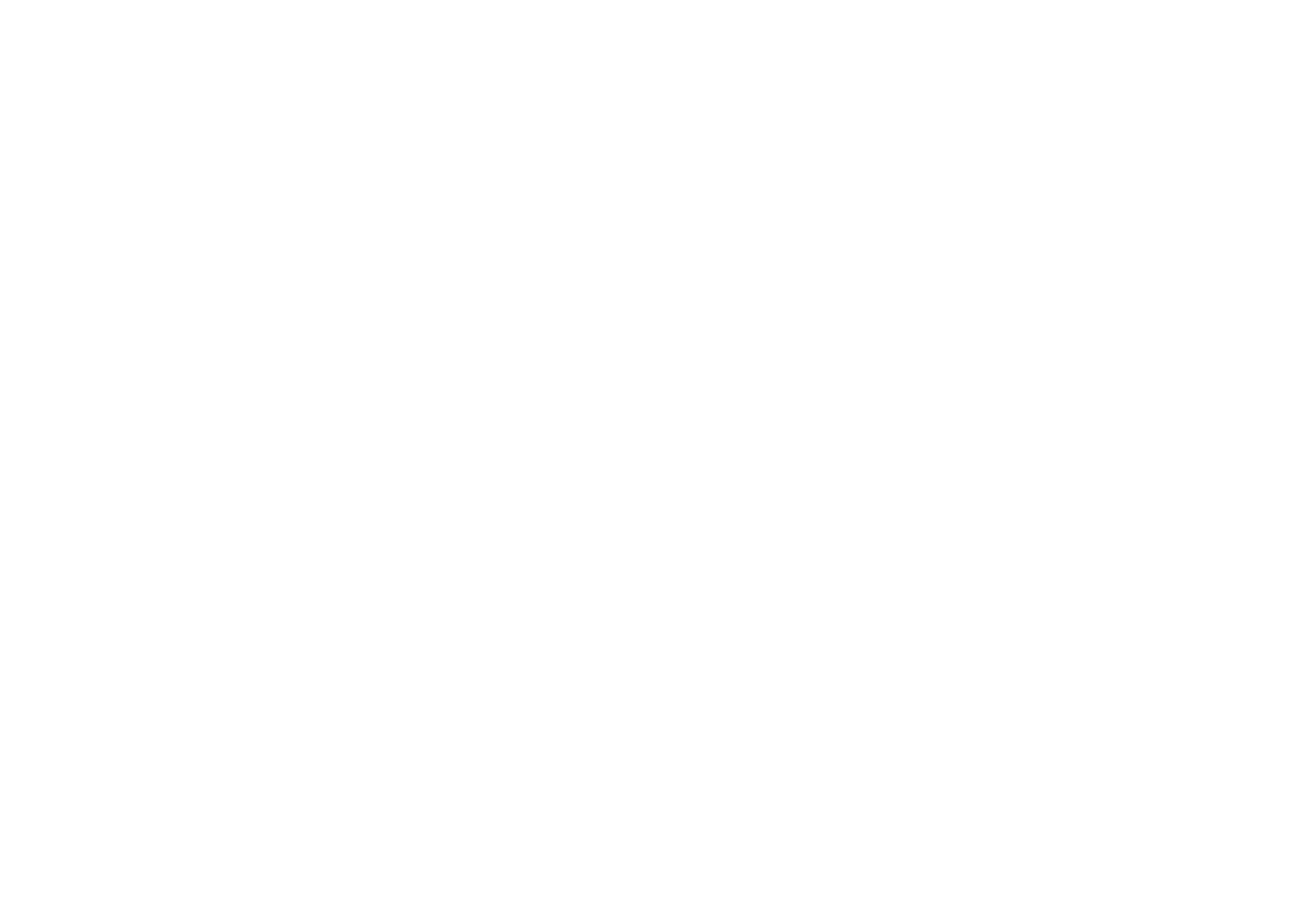 Lead Safe Certified Firm
Lead Safe Certified Firm
 Certified Green Professional
Certified Green Professional
