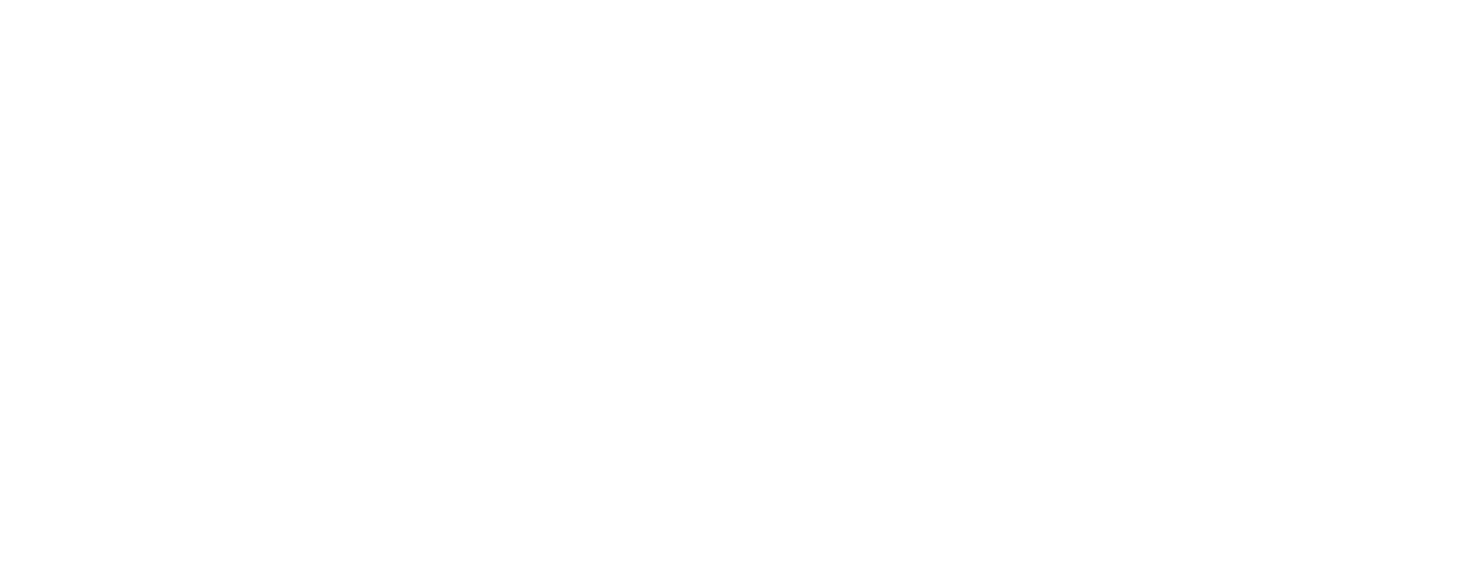Luxury Homes
Sold
16570 Chilton Cove
Huntertown, IN 46748
View Map »
The Quarry
Description
Custom Luxury Villa by Timberlin Homes - Split Bedroom Ranch - 2 1/2 bath. Located NW in The Quarry on a private small cul-de-sac (only 11 homes). Gorgeous Lodge Style” front elevation and 3-car courtyard garage. Enclosed mechanical room. Covered rear porch has cathedral wood ceiling with partial view of a small pond. 18’ Master Bedroom has 10’ tray ceiling with access to the rear covered porch. En-suite Master Bath has walk-in tile shower and closet with 11’ ceiling, that's accessible to the laundry. Bdr 2 and Bdr 3 are separated by a Jack and Jill Bathroom. Office is cathedral with bookcases to ceiling and pocket doors. Coffered Beamed Great Room with 11’ stained shiplap ceiling (very special design). Custom cabinetry by Madison Cabinets - granite counters - island - 11’ pantry. Timberlin Homes high quality craftsmanship and custom trim throughout as always. Email or call for a brochure showing the floor plan.
Disclaimer: See builder for up-to-date, detailed list of items included. The front elevations are artist renderings and may be different when built.
Features
2,378
Sq Ft
3
Bedrooms
2.5
Baths
Slab
Foundation
1,009
Garage Sq Ft
The Quarry
Subdivision
#44
Lot
15,247 Sq.Ft. (1/3 acre)
Lot Size
NWAC
Schools
© 2026 Timberlin Luxury Homes. All Rights Reserved ®
Privacy Policy • Terms of Use • Site credits: Skagga Inc.
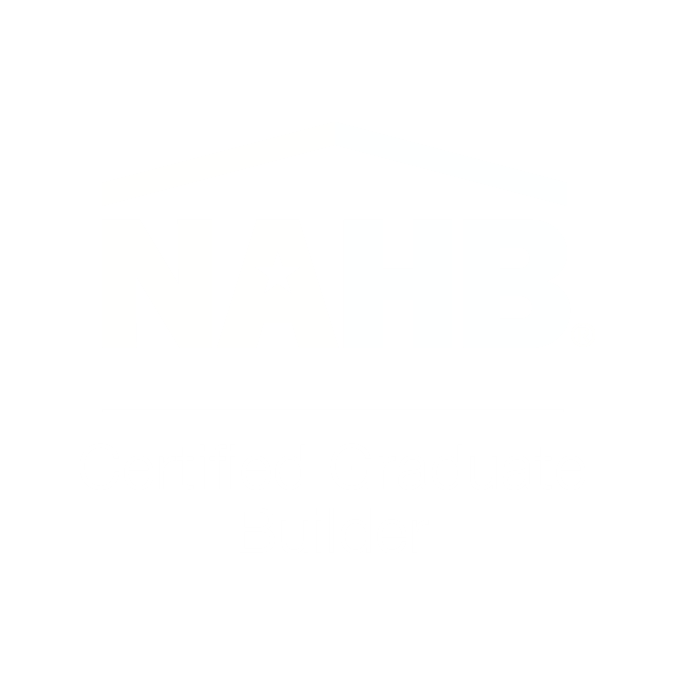 Graduate Master Builder
Graduate Master Builder
 Certified Aging in Place Specialist
Certified Aging in Place Specialist
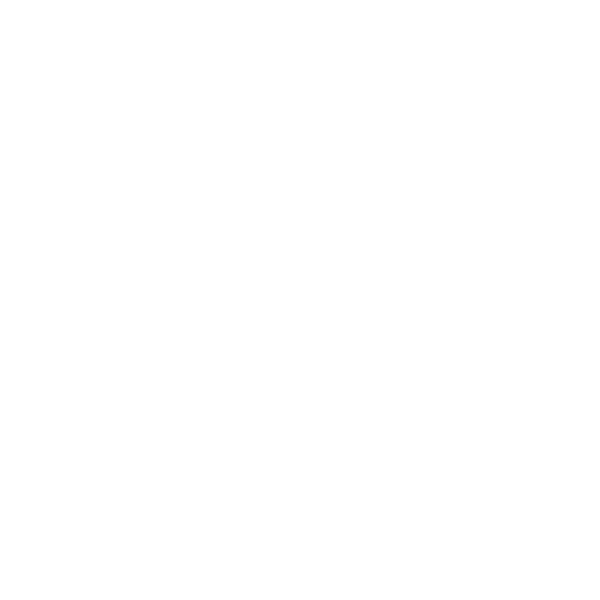 Home Builders Association of Fort Wayne, IN
Home Builders Association of Fort Wayne, IN
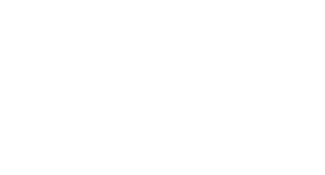 Better Business Bureau Accredited
Equal Housing Opportunity
National Association of Realtors
Greater Fort Wayne Inc.
Better Business Bureau Accredited
Equal Housing Opportunity
National Association of Realtors
Greater Fort Wayne Inc.
 HQ
HQ
 Residental Warranty Company
Residental Warranty Company
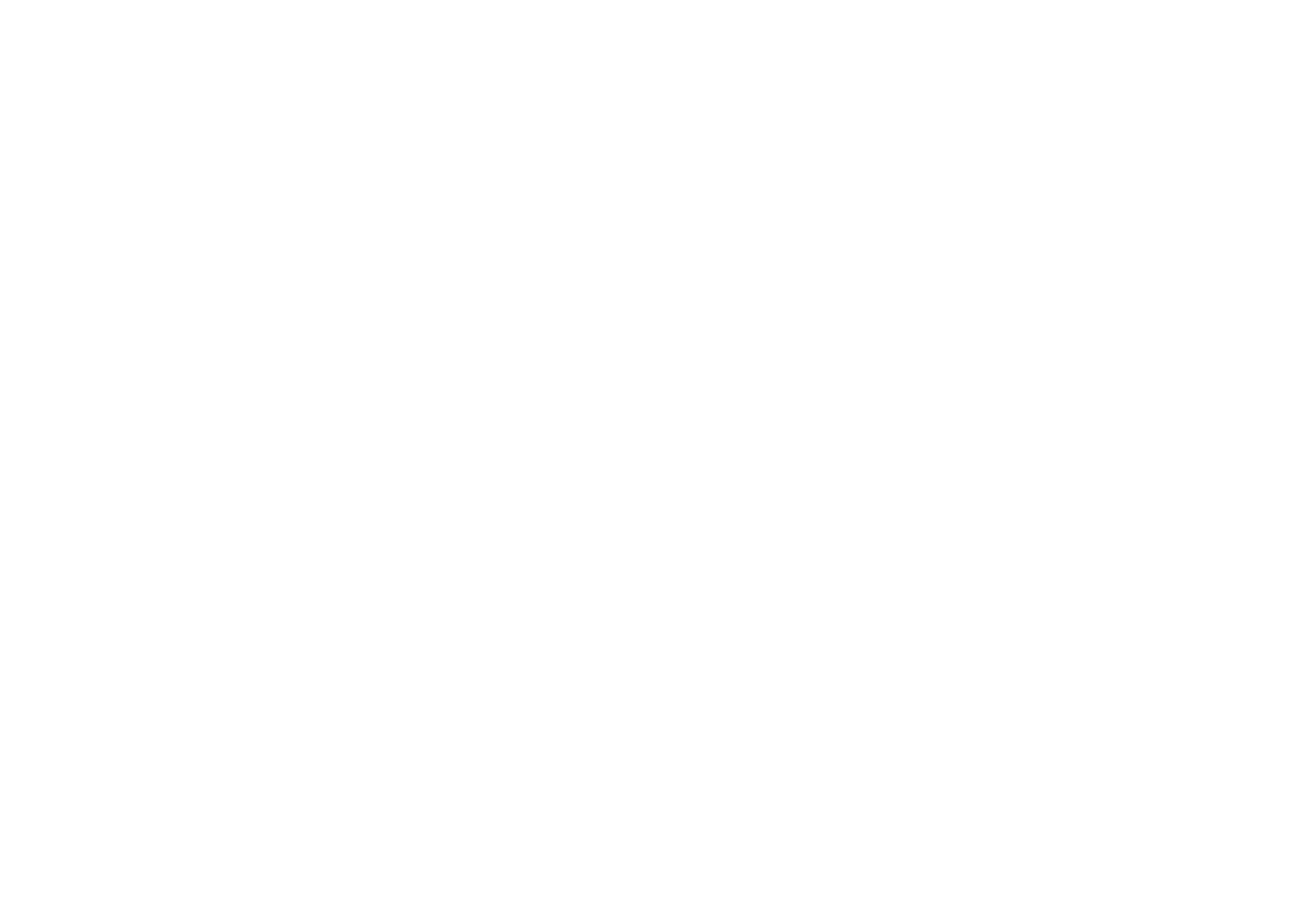 Lead Safe Certified Firm
Lead Safe Certified Firm
 Certified Green Professional
Certified Green Professional
