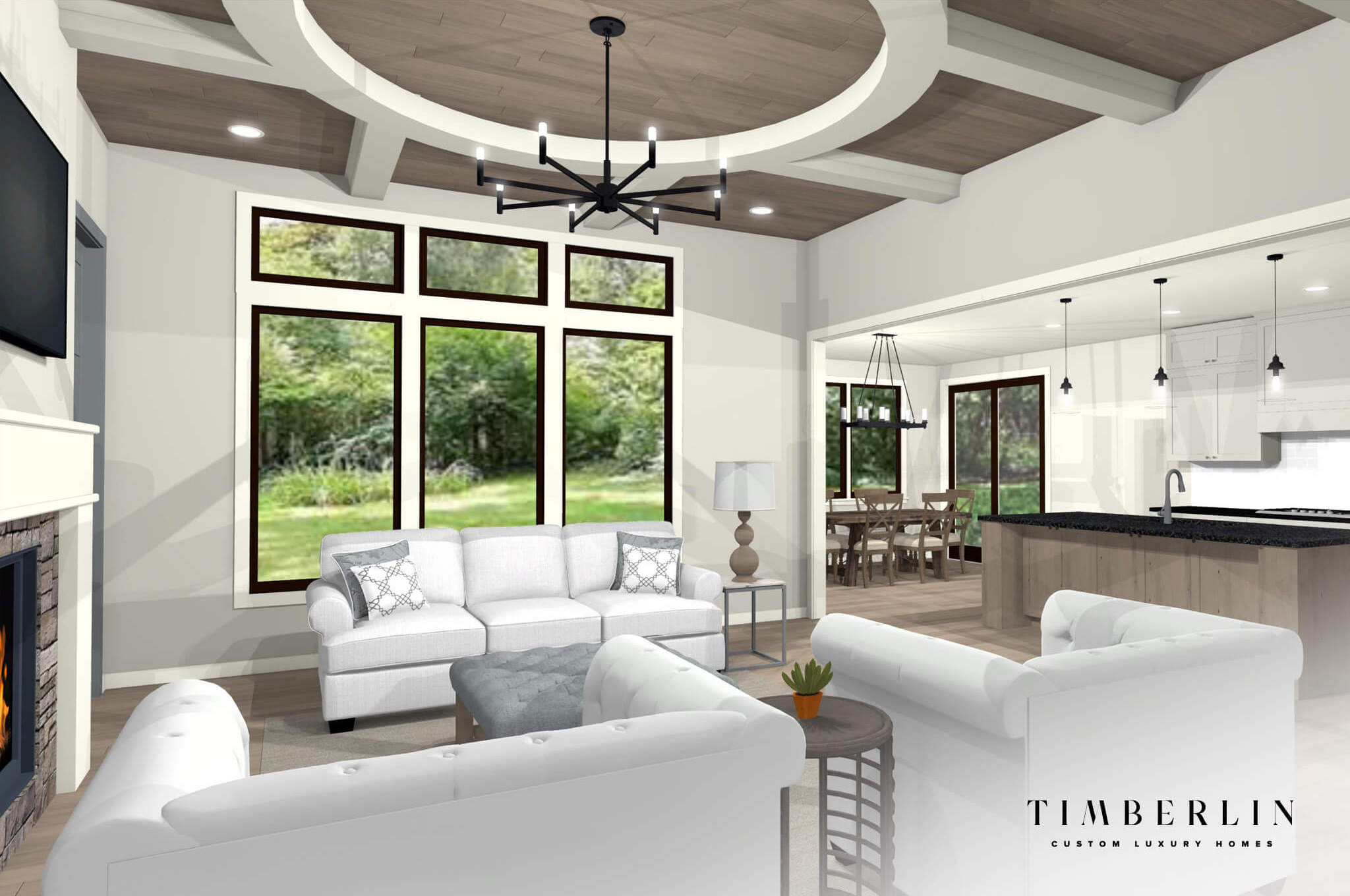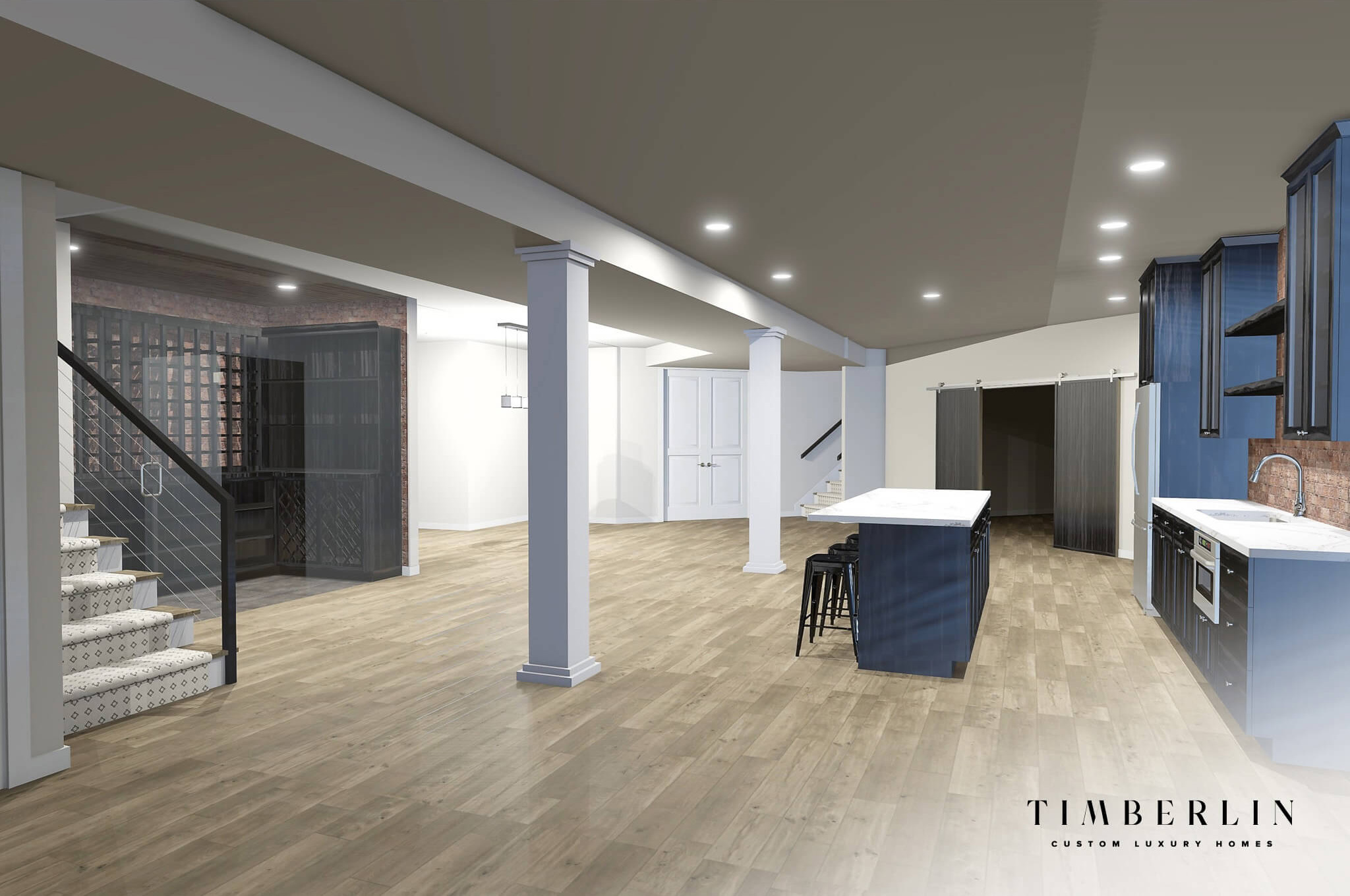Conceptualize Your Luxury Home in 3-D
Have you ever tried to visualize your dream home? Do you picture elegant, comfortable spaces filled with peace and the personal touches that make it yours? It is often challenging for people to accurately translate what they see in their mind into the reality of home planning. Timberlin Homes' cutting-edge 3-D design technology allows us to create a custom luxury home that accurately reflects your desires.
The Power of 3-D Design
Our revolutionary 3-D design technology gives you a detailed view of each space in your new home before a single brick is laid. It eliminates the guesswork so you can visualize each room's layout, flow, and feel. You no longer have to rely solely on blueprints and two-dimensional drawings – instead, you can virtually walk through your home, experiencing the space as it will feel and function in real life.

Clarifying Space Planning and Traffic Flow
We all know how important space planning and traffic flow is in a home. The right design can improve your home's energy and make the most of underused spaces. Viewing your home in a three-dimensional model lets you understand how areas will be used, and rooms will connect, ensuring that every space is optimized for maximum functionality and aesthetic appeal.

Perfecting Furniture Placement
Our 3-D design technology also allows you to experiment with different furniture layouts to have a clear picture of how each piece will contribute to your home's overall design and flow. The experts at Timberlin can provide invaluable insight into furniture placement to optimize functionality and visual appeal.
We are here to guide you through every step of the process—from initial concept to final details. Our 3-D design technology will bring your dream home vision to life with unique precision. Let Timberlin Homes help you create the luxury custom home of your dreams.








